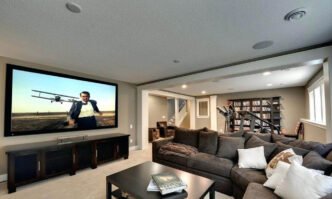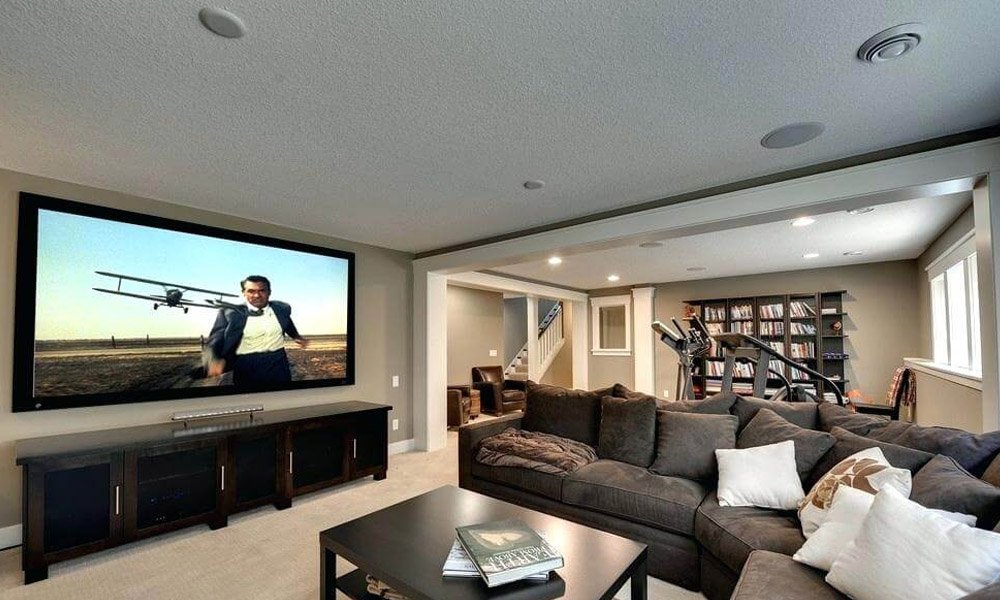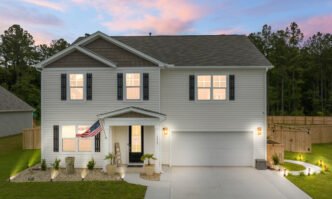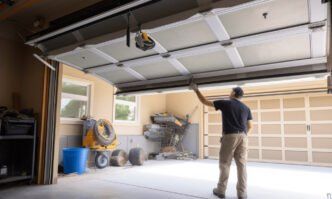When dealing with a small or oddly sized basement, designing a suite may be intriguing. Basements feature low ceilings, little natural light, and support beams, so creativity is needed to optimize space. Even the tiniest or oddest basements may be turned into elegant, useful living spaces with the appropriate attitude. We discuss how to optimize a basement suite’s layout and design to make it a comfortable and functional living and entertaining space.
The Importance of Space Maximization
The key to a successful basement suite lies in optimizing the available space. Unlike larger rooms, basements often face unique challenges, including limited square footage and restrictive architecture. Low ceilings, support beams, and inadequate natural light can make these spaces feel cramped and claustrophobic. Maximizing space, however, ensures that a basement suite feels airy, open, and comfortable.
Smart design can also increase the suite’s usability, improving both the quality of living for the occupants and the property’s overall value. For homeowners looking to maximize their basement space for rental purposes or future resale, investing in thoughtful design can make a substantial difference in the suite’s appeal.
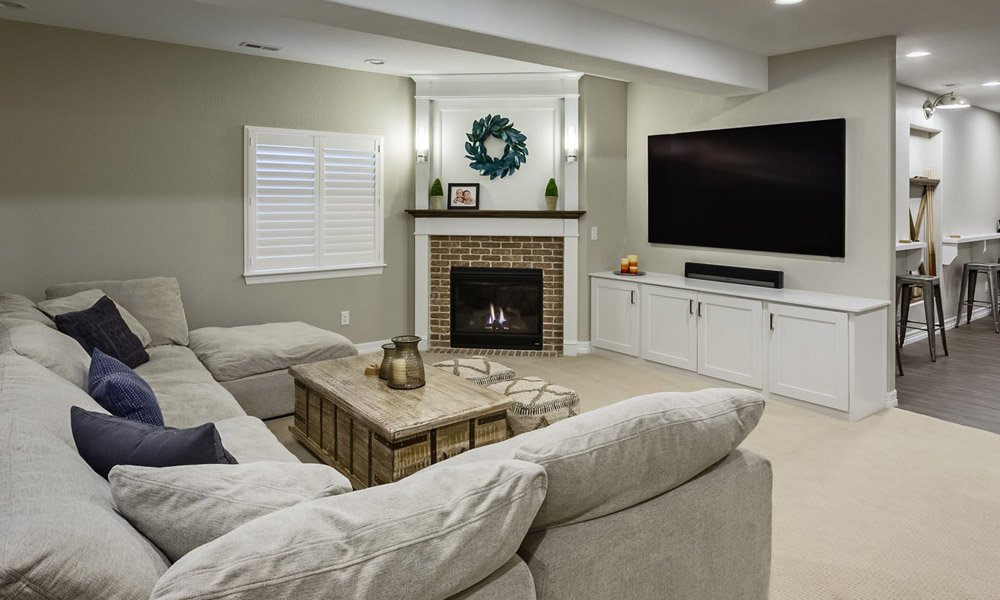
Open-Concept Layouts for a Spacious Feel
One of the most effective ways to maximize space in a basement suite is to embrace an open-concept layout. Traditional, segmented designs can make smaller rooms feel even more confined. An open-plan layout, which combines the living room, dining area, and kitchen into a seamless space, can dramatically improve the sense of roominess.
By eliminating unnecessary walls and partitions, you allow light to flow freely through the space, making it feel much larger. This also fosters flexibility, as you can easily change the function of areas with simple adjustments to furniture. For example, using area rugs or furniture arrangements instead of solid walls can define different spaces without sacrificing the open atmosphere. Installing pocket or barn doors for privacy in specific areas, like the bathroom or bedroom, offers the best of both worlds—privacy and flexibility.
Making the Most of Vertical Space
Basement suites often feature lower ceilings, which can make the space feel more cramped. However, one of the most effective ways to maximize square footage in these environments is by taking full advantage of vertical space.
Built-in shelves along the walls are an excellent solution for storing books, décor, or entertainment equipment. Tall cabinets or wardrobes can provide ample storage for clothing and other items, allowing you to keep the floor area open and uncluttered. Mounting items like TVs or other wall fixtures can also free up valuable surface space in the living room, contributing to an overall more spacious feel.
Multi-Functional Furniture
Another essential element of basement suite design is incorporating multi-functional furniture. With space at a premium, furniture that can serve more than one purpose helps reduce the need for multiple pieces, making the suite feel more streamlined and open.
Sofa beds or futons are perfect for transforming a living room into a guest bedroom without sacrificing seating space. Ottomans with hidden storage can double as both a functional seating solution and a place to store extra blankets or other household items. Fold-down tables, whether wall-mounted or foldable, are ideal for smaller kitchens or dining areas, offering a space-saving option that can be easily stowed when not in use.
Maximizing Light and Reflective Surfaces
Basements generally lack natural light, making them feel even smaller. To combat this, enhance light and use reflecting surfaces to give the sense of larger space.
More natural light from larger windows or window wells may brighten and expand the area. Mirrors also enhance light and depth. Place a huge mirror opposite from a window to reflect natural light. Lighter wall colors like gentle grays, whites, and pastels may brighten and expand the room.
In locations with little natural light, artificial illumination is crucial. Quality overhead chandeliers, floor lamps, and under-cabinet lighting minimize dark corners and provide a warm, well-lit environment.
Hidden Storage Solutions
Storage is often one of the biggest challenges when designing a basement suite. Large, bulky storage units can overwhelm smaller spaces, making them feel even more cramped. Instead, consider integrating hidden or built-in storage solutions that blend seamlessly into the overall design.
Beds with built-in drawers or under-bed storage offer practical storage without taking up additional space. Benches with hidden compartments are another excellent option, particularly in dining or living areas, where they can store everything from extra linens to shoes. If your basement has a staircase, consider converting the space beneath it into a storage area or small workspace, maximizing the area that might otherwise go unused.
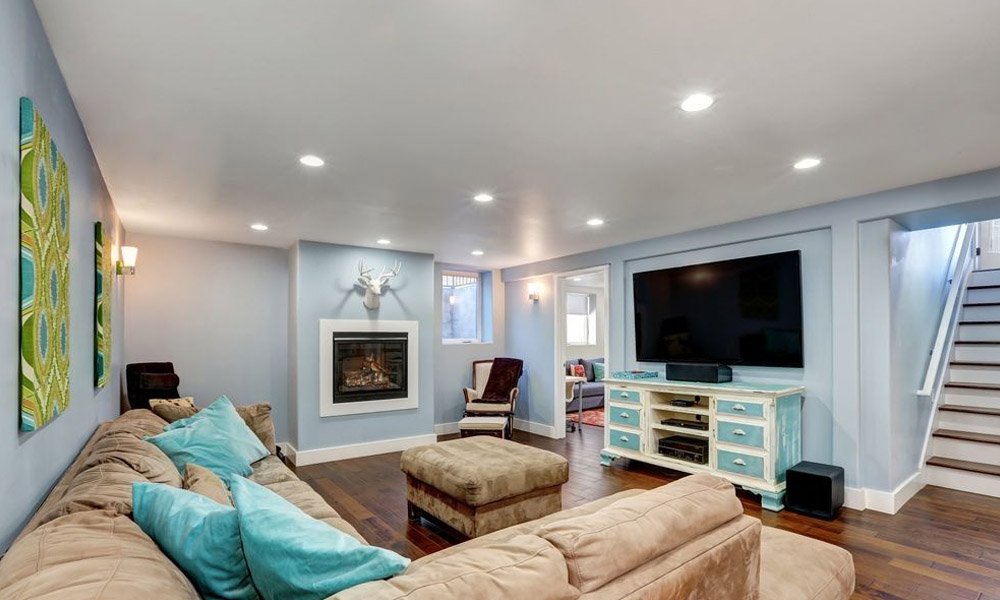
Efficient Kitchen Design
In a basement suite, the kitchen may need to be more compact than the main kitchen, but this doesn’t mean it should feel cramped or lacking in functionality. Opt for compact appliances that fit the space without compromising on performance. Open shelving can replace upper cabinets, preventing the room from feeling too boxed in. A galley-style kitchen layout is a great space-efficient solution, ensuring ample storage and prep space while minimizing the room’s footprint.
Drawer organizers and pull-out shelves are valuable tools for making the most of cupboard space, ensuring that everything is within reach while avoiding clutter.
Creating Cozy Living Areas
Even with little room, your basement suite should be pleasant and inviting. Thoughtful furniture placements may create a comfortable, open living space. Instead of couches, choose loveseats to provide room for other essentials. Throw blankets and pillows give warmth and comfort.
Limit décor to a few practical and attractive objects to avoid overcluttering. Even a modest basement apartment may be cozy and pleasant with the appropriate balance.
Soundproofing and Privacy
Noise can be a concern in basement suites, particularly since they are often located beneath the main living areas of a home. Soundproofing strategies, such as installing rugs, carpets, and solid-core doors, can help minimize noise transfer and create a more peaceful environment. Additionally, soundproof insulation between the basement ceiling and the floor above can reduce unwanted noise and enhance privacy.
Planning a Functional Bathroom
Designing a small bathroom in a basement suite requires careful planning to make the most of the limited space. Corner showers or compact bathtubs can save valuable floor space while still offering full functionality. Wall-mounted sinks or floating vanities are excellent choices for creating the illusion of more room. Built-in shelves or niches within the shower area provide additional storage without taking up extra space.
Frequently Asked Questions
How do I make a basement suite feel bigger?
Use open-concept layouts, vertical storage, and light-colored walls.
How can I maximize storage in a small basement suite?
Install built-in shelving, use under-bed storage, and hide items in multi-functional furniture.
What type of furniture works best in a basement suite?
Look for multi-functional, compact furniture that serves more than one purpose.
Can I add natural light to a basement suite?
Yes, install larger windows or use mirrors to reflect light.

